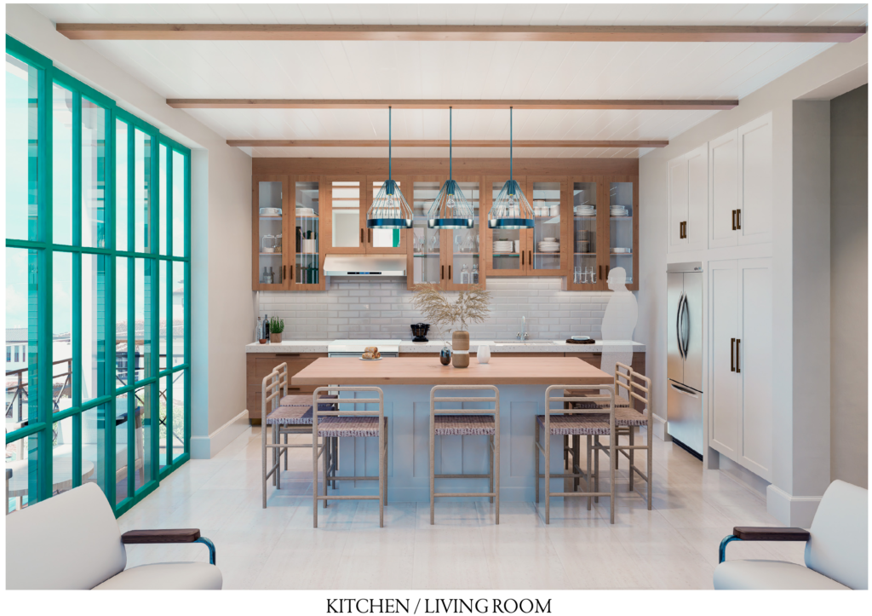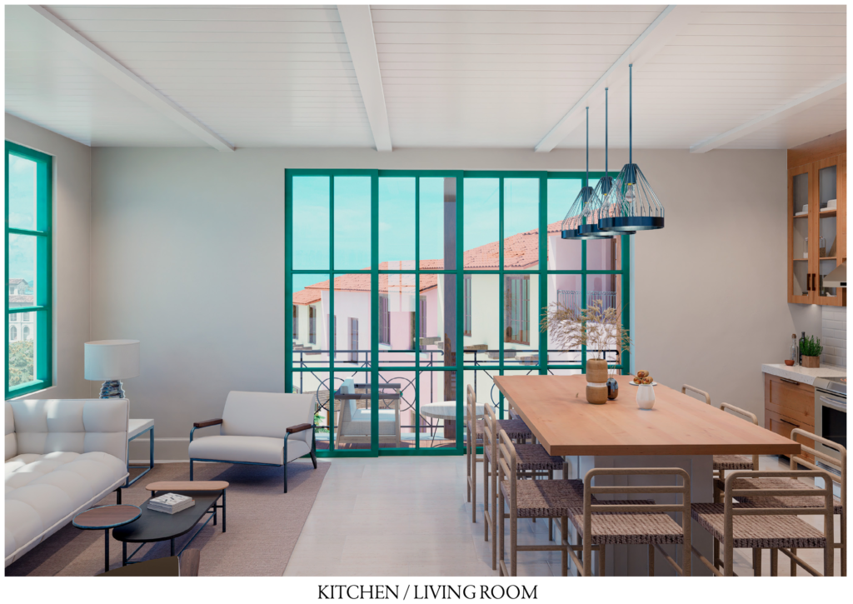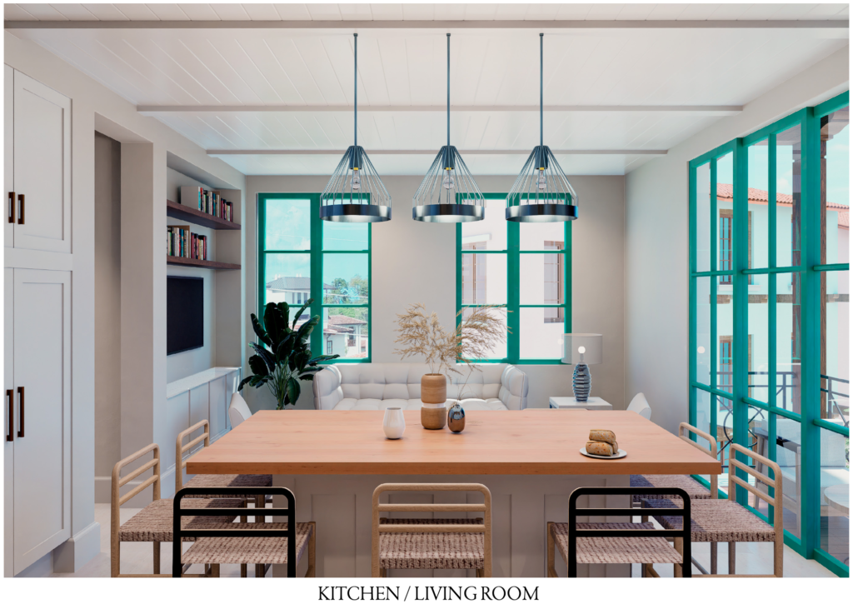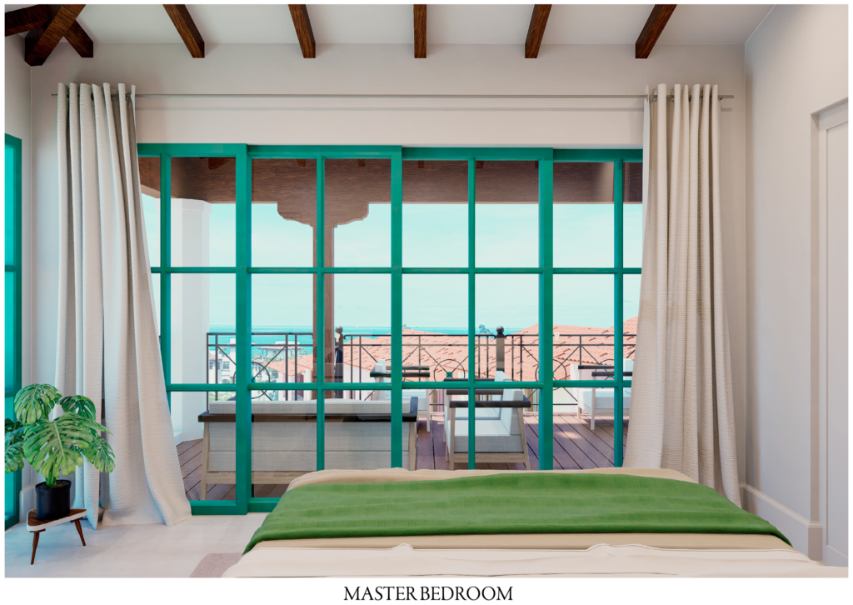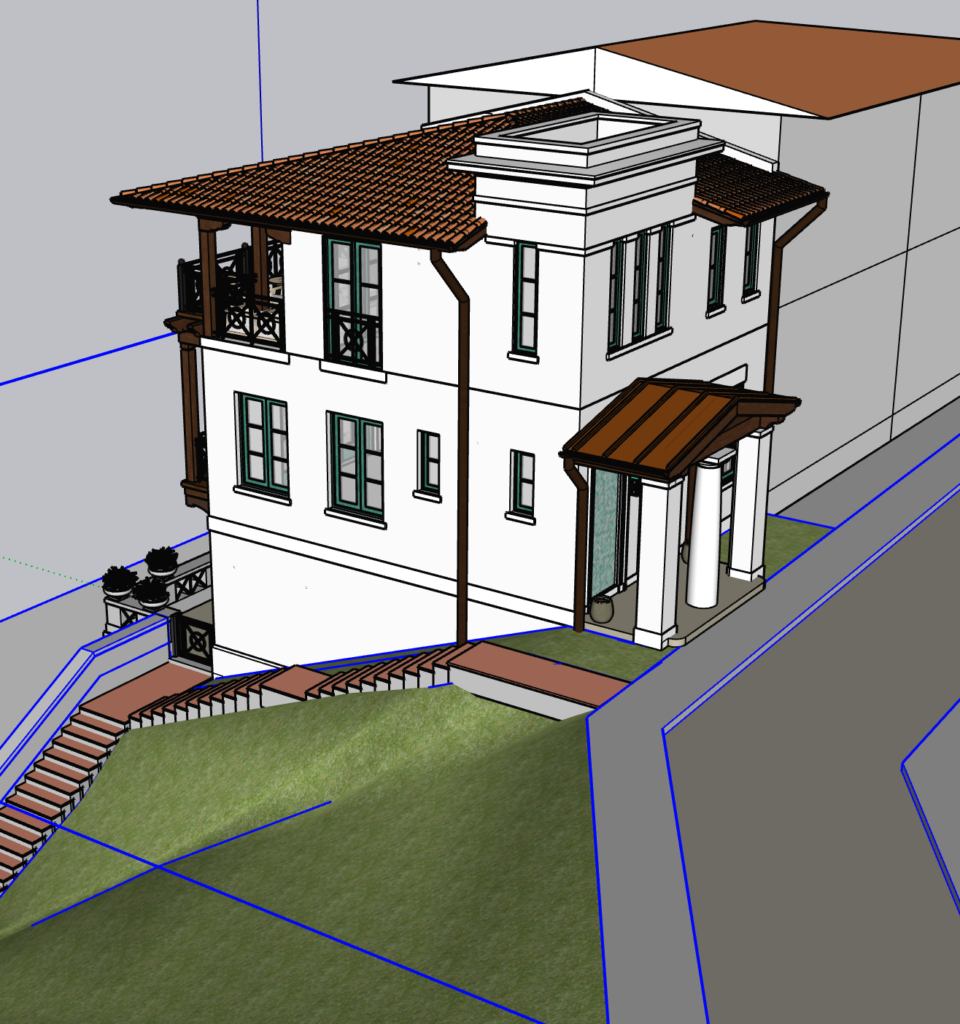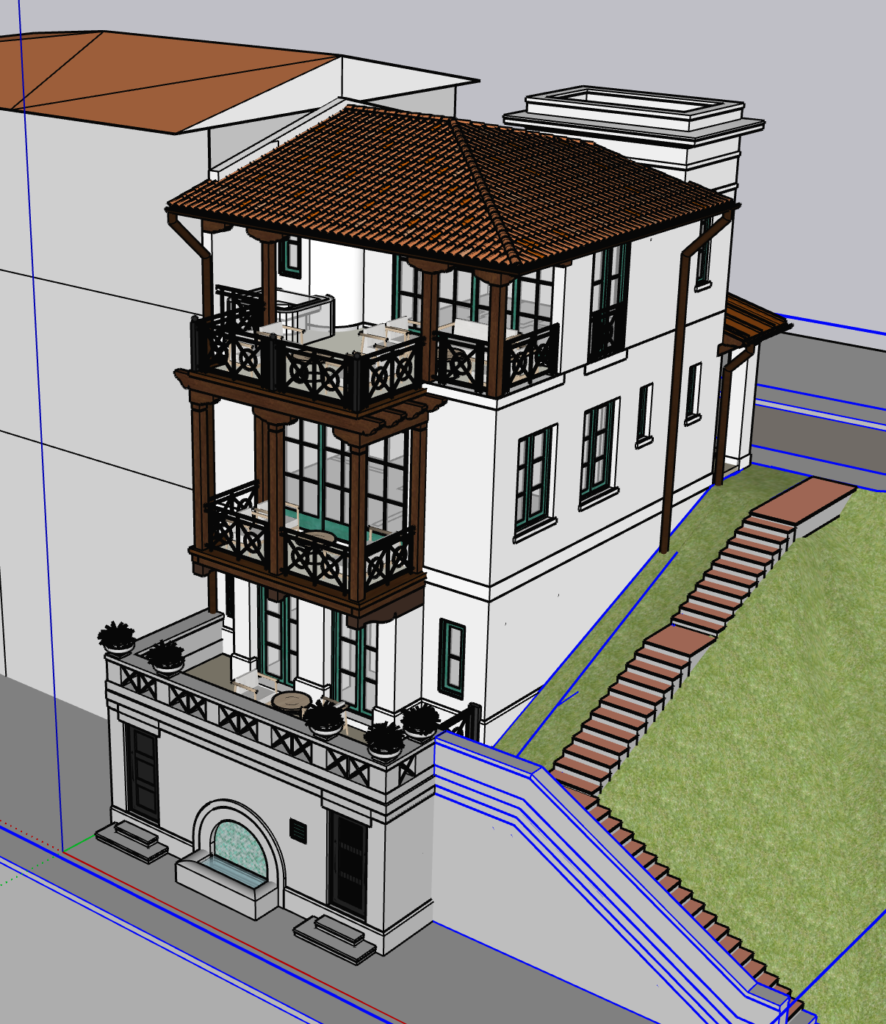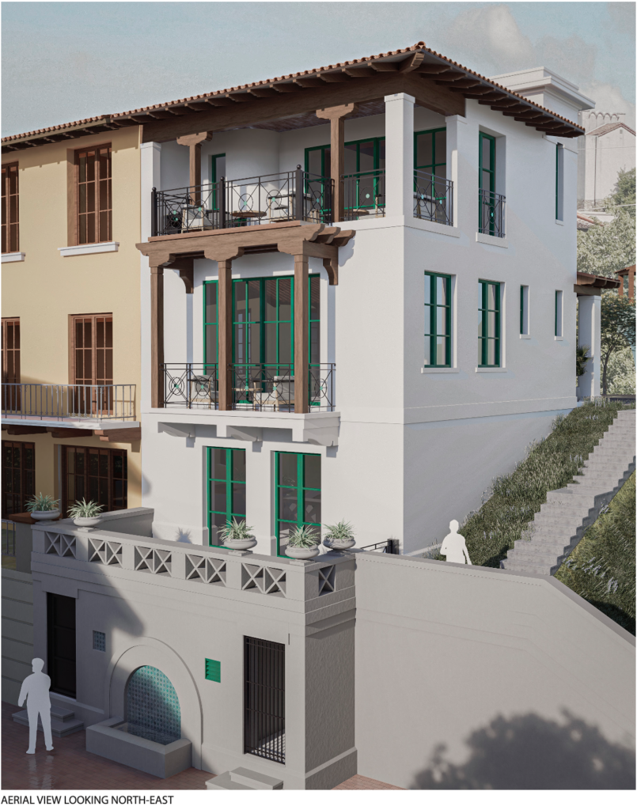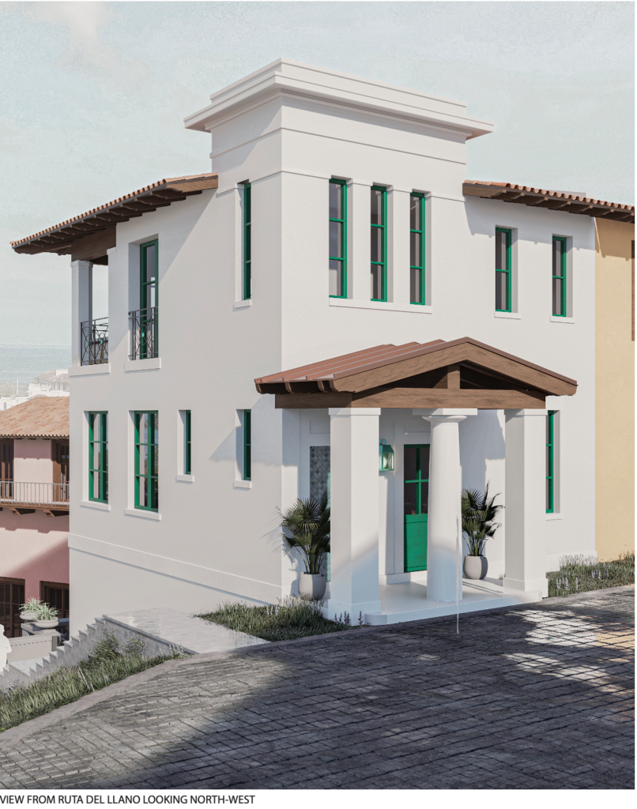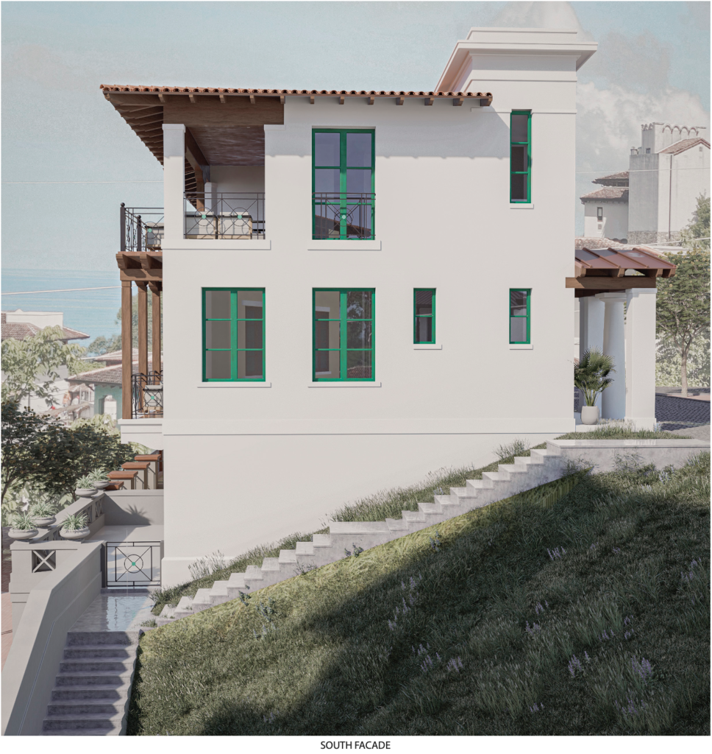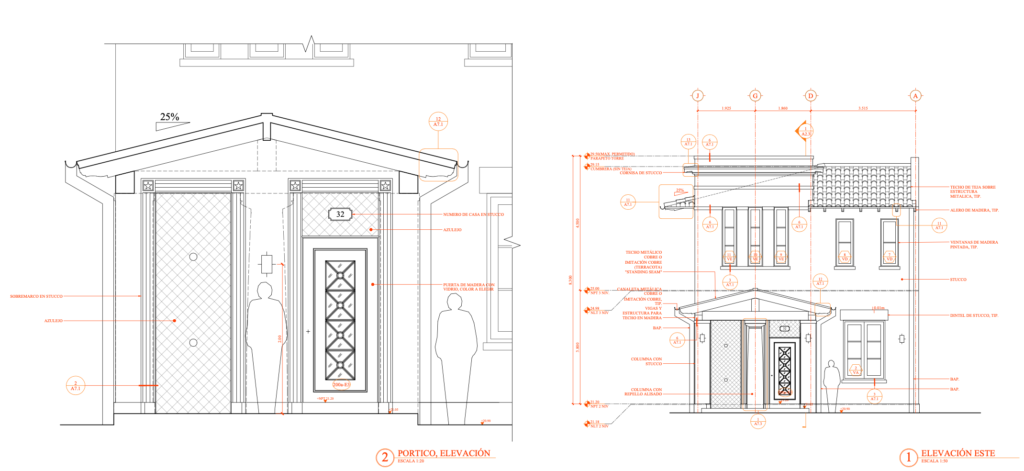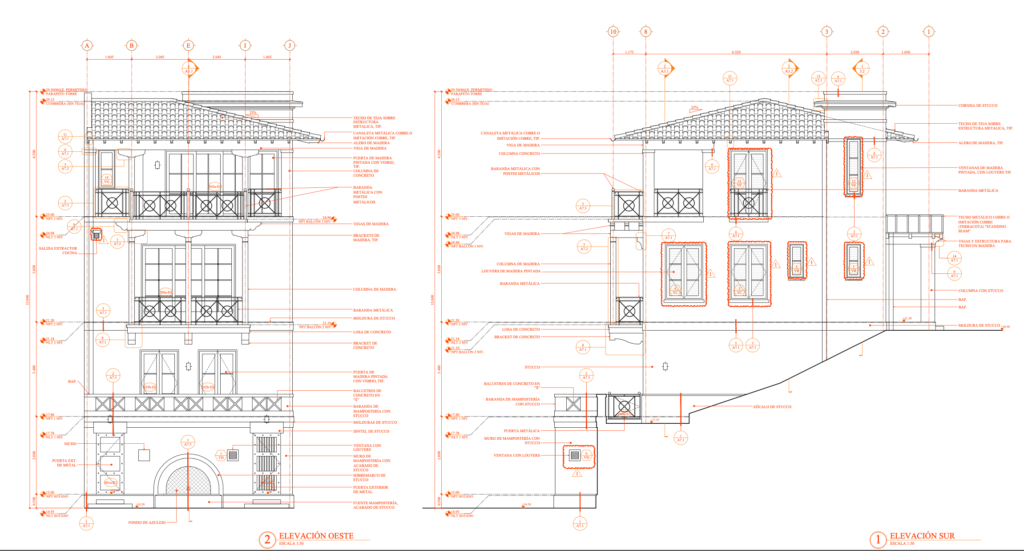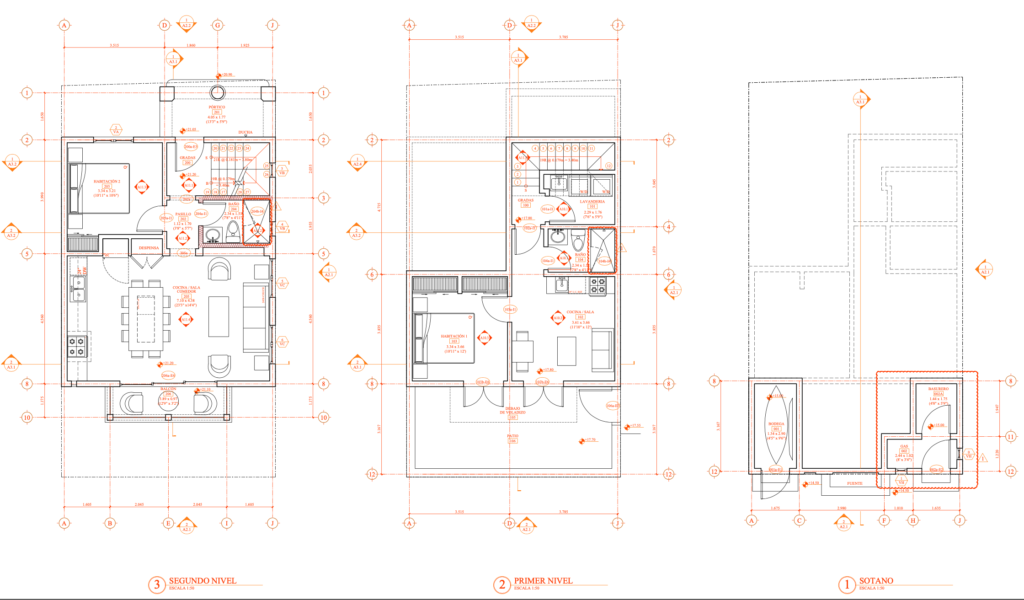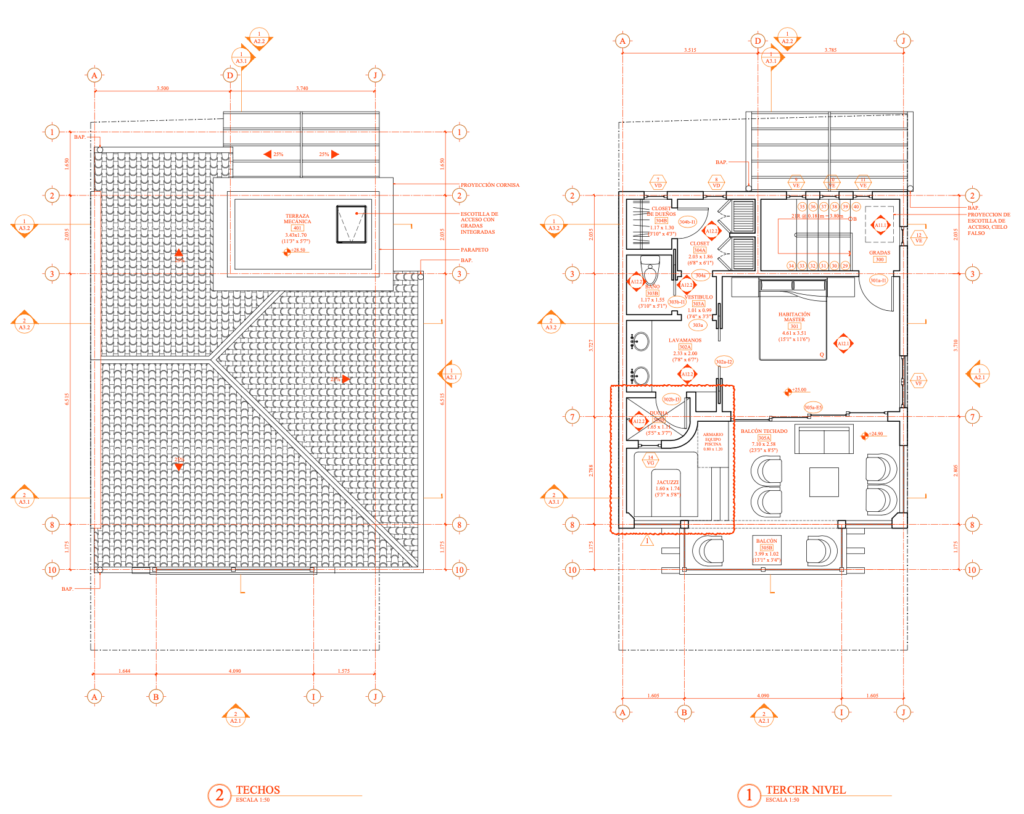Shortly after reserving our lot in November 2021, it was time to find an architect. The Las Catalinas Town Builders maintain a list of approved architects. To start, we reviewed many of the architect firm’s web sites to see their past work and what was inspiring. We picked three architects to interview over a Zoom call. We discussed the construction parameters and asked for quotes on the development work. Our final choice was decided based on past work that inspired us, the architect’s personality and energy, and the estimated service costs.
All three firms were in different locations. One was in Chicago. One in Boston. The architect we chose lives in Guatemala. With any choice, we knew we would be coordinating via Zoom, emails, and texts so location never played a part in our decision.

Rodrigo Bollat has been amazing! While he has only designed a few homes in Las Catalinas we were inspired by his energy and interest in the project. We have been working together for over a year now and couldn’t be happier.
We started the process by preparing a list of features that we wanted on each level of the home. This gave Rodrigo a starting point, and we let his expertise and creativity shape everything. Rodrigo provided images to inspire our thoughts, and we provided pictures of homes that we liked. Architectural design is a 5-phase process: Schematic Design, Design Development, Construction Documents, Bidding and Construction Administration.
The process began with focusing on the exterior of the home and room layout. We quickly finalized the layout. Rodrigo was great with providing detailed overviews using Zoom and following up with PDF files of the designs. Overtime, he was also able to provide SketchUp files that give you a 3D image that can be moved around to see the aspects of the home.
Through the process, there have been three times where plans were provided to the Las Catalinas Town Builders for review and approval. At each submission, we were asked to make minor adjustments, but nothing substantial. We also reviewed and developed a MEP (mechanical, electrical, plumbing) plan. This was to identify the location for all systems as well as the switches, fan locations, and light fixtures.
As of this post, the building plans are approved and being reviewed by the builder. Building permits are submitted to the province and the final cost estimate is being completed. Hopefully, construction will begin in April, with completion in January 2024.
Below are renditions and images prepared by Rodrigo through the process:
