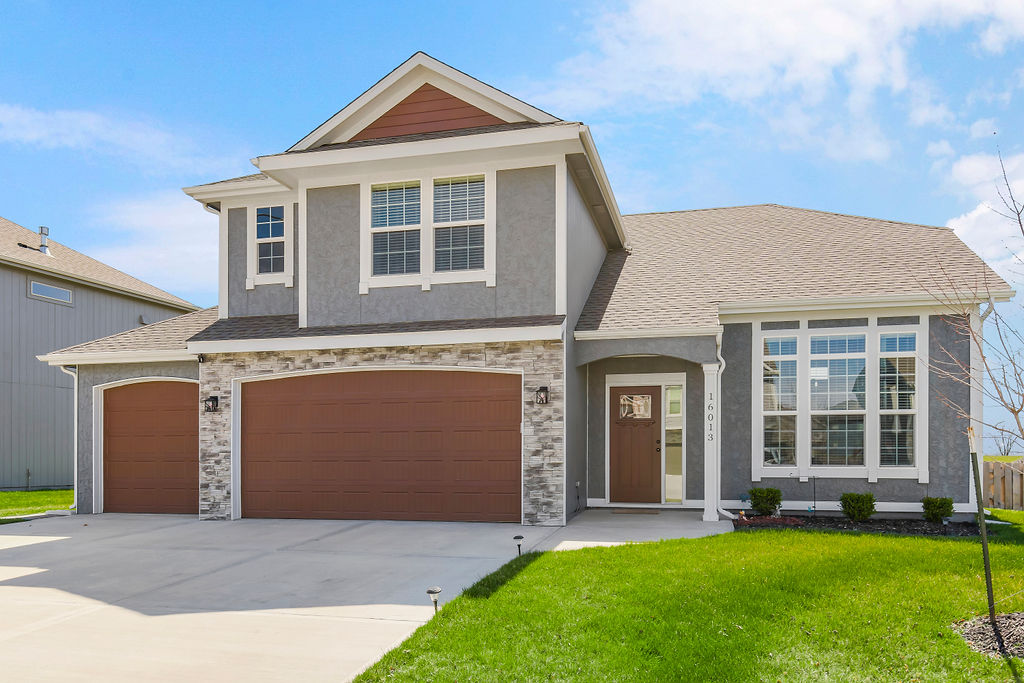16013 Shady Bend Street Basehor, KS 66007
- 3
- 2
- 1,550
- Google Maps

Under Contract. Welcome to this custom Malibu plan by Emerald Homes, surpassing new construction, with a picturesque setting against a backdrop of green space (no neighbors behind). This striking 2021 California Split boasts an impressive array of builder upgrades and seller enhancements. Noteworthy features include custom cabinets, quartz countertops, a spacious 12×16 deck, an extended patio, a gas stove, luxury vinyl flooring, a farm sink, an in-ground sprinkler system, wood stairs with a runner, custom lighting, a distinctive front door, and additional outlets. The sellers’ additions include a wooden fence, custom blinds, and tinted privacy windows.
Upon entering, the grandeur of the soaring ceilings and the inviting open layout captivate. The main level offers a charming great room with a stone fireplace and luxury vinyl flooring. A few steps away is the kitchen you have always dreamed of, with gleaming white quartz, a generous island, stainless steel appliances, a chef’s stove, luxury vinyl flooring, and elegant pewter green cabinets. This level also includes a laundry area, two bedrooms, and a full bathroom. The expansive master suite occupies its own private level, featuring a walk-in closet and an ensuite with dual sinks, a whirlpool tub, and a shower. The walkout lower level provides a versatile space for activities, storage, and awaits your personal finishing touches.
Positioned in an idyllic location, this home offers a serene setting with extensive green space at the rear, ensuring privacy. Conveniently situated within walking distance of grocery stores, downtown amenities, elementary school, high school, public library, city hall, and the future site of Basehor Civic Campus, this residence epitomizes comfort and accessibility.